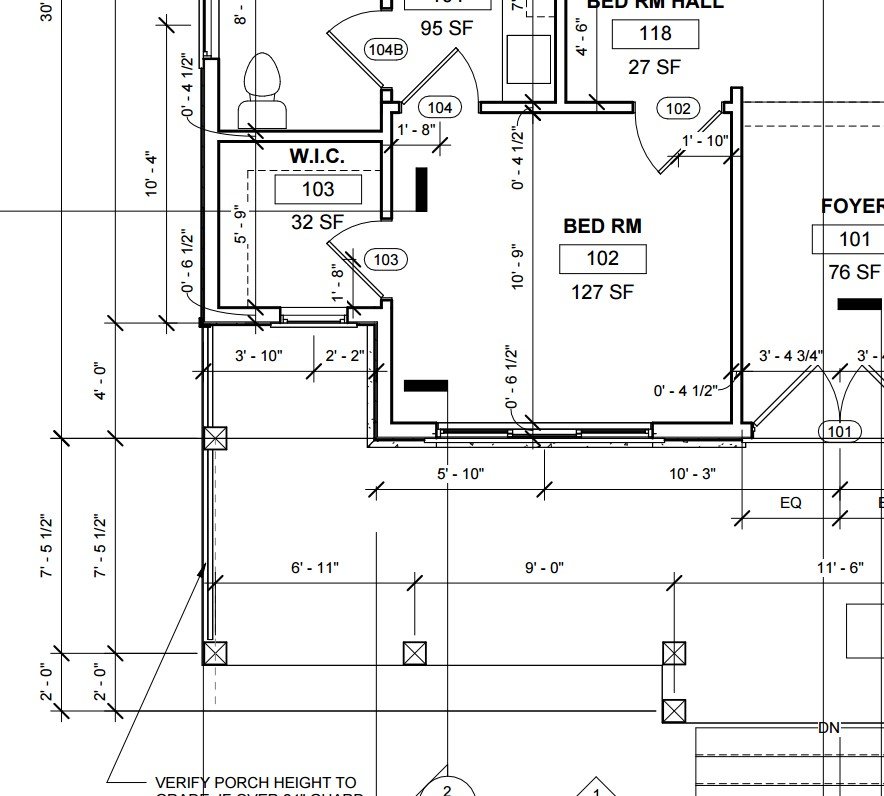architectural design services
Klug Design Studio would love to assist with projects both big and small, from an all new house design to a bathroom or kitchen remodel to a code plan review for a commercial project.
design process
-the design process can include all or some of the phases and steps listed below, each project and each client is different so the process information below is only a guide as to how it all can work
establish client / user values
establish project goals
site visit / investigation
zoning / codes (what is allowed)
needs / wants / aesthetic tastes
budget
programming (what spaces are needed)
spatial relationships
massing
predesign
refining program & spatial relationships
initial design sketches / concepts
plans / elevations / basic 3D views
variances?
consultant collaboration
prelim cost estimating (by contractor)
client review & approval prior to next phase
schematic design (SD)
refine & develop more precise drawings per concept
consultant integration (mech/elec/plumb)
plans/elevations/sections/material selections
continued contractor review (if applicable)
structural analysis | detailing
finalization of plans & spaces
client review & approval prior to next phase
design development(DD)
detailed drawings (plans/details)
specifications/matrix (materials & products)
finish schedule (finishes of surfaces)
owner/builder questions/feedback
final approval by owner (pre permit)
jurisdictional review - State, County, City)
construction documents (CD)
bidding phase
contractor(s) bidding of project
bidder questions / comments provided to owner & architect
aid owner in bid evaluation
construction observation
shop drawing
owner and contractor questions
change order responses
general observation of construction progress & adherence to design intent(site visits negotiated per project)
fees
fees based on percentage or hourly basis - to be determined per project
Areas of focus:
Single-family homes have always fascinated me, igniting my passion for designing and creating unique and enjoyable spaces. I firmly believe that our homes & spaces possess the potential to be truly remarkable, providing a meaningful environment for those who reside within them. Countless studies have demonstrated that the spaces we inhabit can significantly impact our creativity, focus, and overall well-being. Elements such as connections to nature, lighting, air quality, ceiling height, color, and materials all play a pivotal role in shaping our living spaces.
My extensive experience in the senior housing sector of architecture has provided me with valuable insights into the challenges faced by all of us as we age. While some prefer the communal living environment of senior communities, others desire to remain in their own homes or a more house-like setting. Design plays a crucial role in addressing these challenges, particularly in Minnesota where unique obstacles such as basements, stairs, ice, snow, and elevated entry doors must be considered. By implementing thoughtful design solutions, existing homes can be made more accommodating, and new homes can be designed with aging in mind to allow individuals to comfortably age in place.
In addition to single-family homes, my years of experience in the senior housing sector have equipped me with the understanding to work on a variety of project types and spaces, including assemblies, businesses, educational facilities, institutional buildings, mercantile establishments, and residential properties. While my small firm may not always be able to handle larger projects independently, I have cultivated relationships with reputable firms that I can collaborate with to meet the demands of such projects while still providing personalized care and attention to you, the client.









